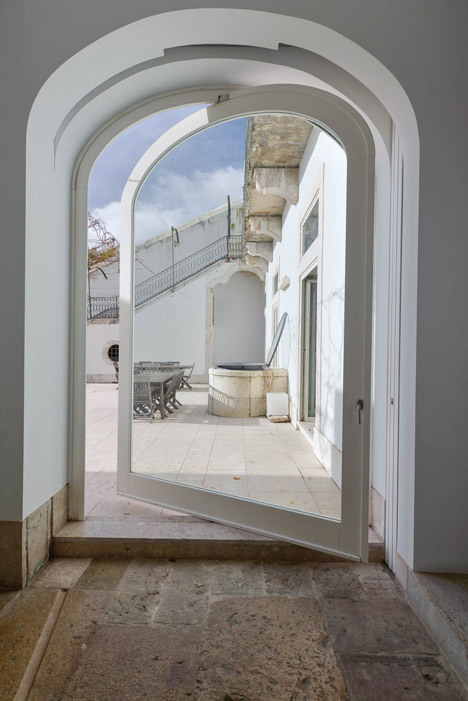#manuel aires mateus
Explore tagged Tumblr posts
Photo

4 notes
·
View notes
Text
Architect: Manuel Aires Mateus
Project: Mori House

Mori House is a minimalist residence located in Mount Martha, Australia, designed by Manuel Aires Mateus in collaboration with MAArchitects. The name “Mori” means “forest” in Japanese, a linguistic choice that encapsulates the design ethos of the project. The furniture and interior layout prioritize Zen principles like harmony, functionality, and a close relationship with nature.
84 notes
·
View notes
Photo

Armadillo on location at Santa Clara 1728 designed by architect Manuel Aires Mateus
208 notes
·
View notes
Text
100 Conferences
Belém Lima
Luisa Penha
Rui Neto
Bartolomeu costa Cabral
João Paulo rapagão
Cristina Guedes
Carlos Castanheira
Jean Pierre Porcher
Troy Howie
João Pedro Serôdio
Gil PitA Penumbra
Carlos Lobo
João Mendes Ribeiro
MVCC
Alexandre Alves Costa
Francisco Providência
Zalraa zawcwi
Nuno Senos
Arquitectos anónimos
Eduardo Aires
Andre Tavares
Go Hasegawa
Jean phillipe Vassal
Manuel Graça Dias
ESM
Nadia Tolonikva
Sou Fujimoto
Frances Kéré
Maurizio Lanzarato
Santiago Cirugeda
Eva Franch
Ali cherri
Pankay Mishra
Hans Ulrich Obrist
Kazuo Sejima
Guido Beltrami
Josep Quetglas
Inês Lobo
Nuno Brandão Costa
Made in
Nieto Sobrejano
Dominique Perrault
ESM
Camilo Rebelo
Tony Fretton
Roger Diener
Go hasengawa + Office KGDVS
SAMI
Pascal Flammmer
De Vylder
Arq. G
Barbas lopes
Nuno Brandão Costa
Norland
E2A
Arno Brandhuber
Valerio Olgiati
Pascal Flammmer
Norland
E2A
Arno Brandhuber
Valerio Olgiati
Humberto Napolitano
Rui Furtado + Ricardo Bak Gordon
Job Floris
Charllote Von Moos
Stephen Taylor
Barão Hunter + Girão Lima
Madelon Von Vriesendrop
Alvaro Siza
Francesca Torzo
Manuel Mendes
Madelon Von Vriensendrop
Richard Wentworth
Thomas Thaites
Assemble
Benjamin Seroussi
Iris Rogoff
Olivier Marboeuf
Aires Mateus + Fernanda Fragaterio
Alejandro Aravena
Peter Markli
Nuno grande + Adriana Calcanhoto
Sergison Bates
Eric lapierre
Thomas Daniel
Tim Benton
Paul Owen
Rick Joy
Juhami Pallasmaa
João Luis Carrilho da Graça
ESM+ NBC+ Luis Ferreira Alves
Bernando pinto de almeida + JM + Nuno Lacerda Lopes
Eduardo Souto Moura
SPBR Arq+ NBC
Morrettin arq. + Mapa arq.+ Cristina Guedes
Arq associados + Laboratório de projectos da FAUUSP
Metro arq. + MMBB + ÁLVARO Puntoni
Vijitha Basmayaka + Guilherme Wisnik
Camilo rebelo + João Mendes Ribeiro + Alexandre Dias
Ricardo Carvalho + NBC
101.Marina Tabassum + Inês lobo
Steven Holl
Ruy Nishizawa
Joan Oackman
Joan Oackman
Tom Avermaete
2 notes
·
View notes
Photo




ALMOST TOUCHING - MANUEL AIRES MATEUS - new architecture faculty, Tournai / Belgium
https://divisare.com/projects/366145-manuel-aires-mateus-tim-van-de-velde-architecture-faculty-loci
_ik
3 notes
·
View notes
Photo

Voids by Manuel and Francisco Aries Mateus, 2010 Venice Architecture Biennial.
Space is a void, a pocket of air that must be contained to define a limit. This precision coincides with an indispensable existence around it, granting identity. To design spaces is to design the possibilities of life, with limits made material. Space is defined by form, texture, color, temperature, smell, and light. Also, as a void, a mental process of control over construction where space is at the core: adding subtraction, building excavation. It shifts the center of experience from form to life. At the forefront, space: nearly autonomous, nearly absolute. Projects with similar programs, yet unique: drawn from appointed fragments of reality and indicating how they can change. A deliberate operation that converts every solution into a spatial and formal identity. Space and form become inseparable in the projects, not as a translation of each other but rather because their clear coexistence is underlined. They are intelligible ways of conforming and, as such, are open to the different possibilities of life. –– Manuel and Francisco Aries Mateus, exhibition catalogue
Aries Mateus, Manuel and Francisco. "Voids", People Meet in Architecture, 12th International Architecture Exhibition, catalogue. Berlin: ArchiTangle. 2010. p. v.
2 notes
·
View notes
Text




ALMOST TOUCHING - MANUEL AIRES MATEUS - new architecture faculty, Tournai / Belgium
_ik
0 notes
Photo










“Les Terrasses de Comporta,” (The Terraces of Comporta),
Ferreira do Alentejo, Melides, Alentejo, Portugal
Manuel Aires Mateus Architects,
#art#design#retreat#architecture#interiors#vacationhome#comporta#portugal#melides#alentejo#manuel aires mateus#countryhouse#luxuryhouses#luxuryhomes#luxurylifestyle#holidayhouse#minimalism
225 notes
·
View notes
Photo

Santa Clara 1978 architecture reconstruction by Manuel Aires Mateus ; captured by Nelson Garrido via @davidegroppi (lamp design)
#santa clara 1978#architecture#lisbon#lisboa#portugal#manuel aires mateus#aires mateus#nelson garrido#davide groppi#interior design
14 notes
·
View notes
Photo

Manuel Aires Mateus /
Vejer_b5 / Vejer de la Frontera / Spain / 2017
One house designed by the Portuguese architect Manuel Aires Mateus.
more: archilovers
7 notes
·
View notes
Photo

SANTA CLARA 1728 HOTEL, LISBOA, PORTUGAL, BY MANUEL AIRES MATEUS
328 notes
·
View notes
Photo

3 notes
·
View notes
Photo

Architecture Faculty in Tournai, Belgium by Aires Mateus - photography by Tim Van de Velde
#architecture#aires mateus#belgium#Manuel Aires Mateus#portugal#arquitectura#architect#architecture photography#tim van de velde#untitled#unttld#minimal#minimal photography#minimal architecture#minimal aesthetic#design#university#architecture faculty#beauty#tournai#blog#design blog#design curation
3 notes
·
View notes
Photo

4 notes
·
View notes

